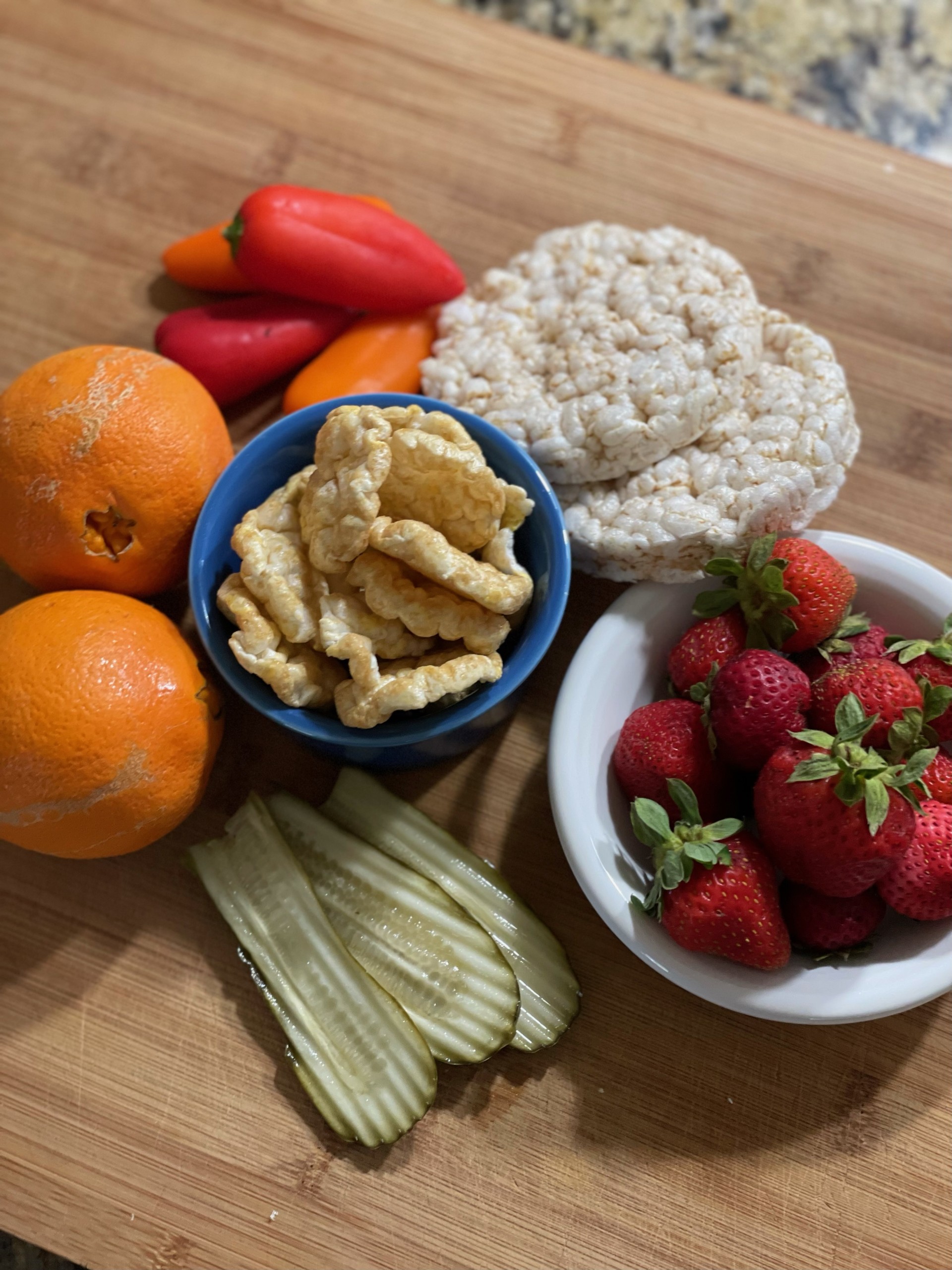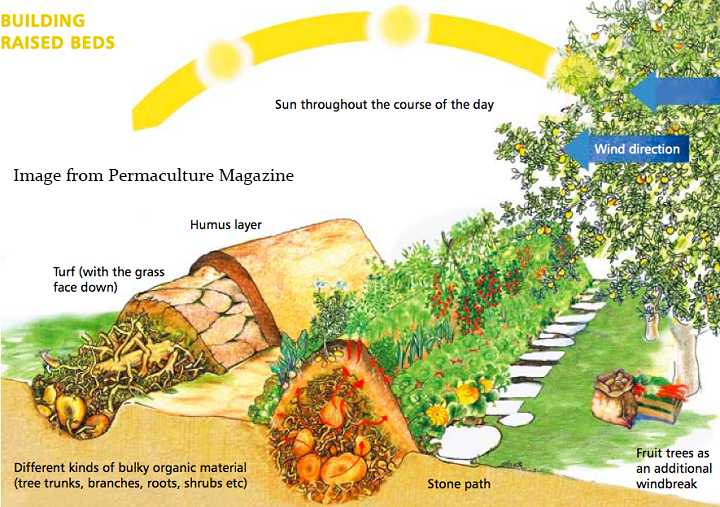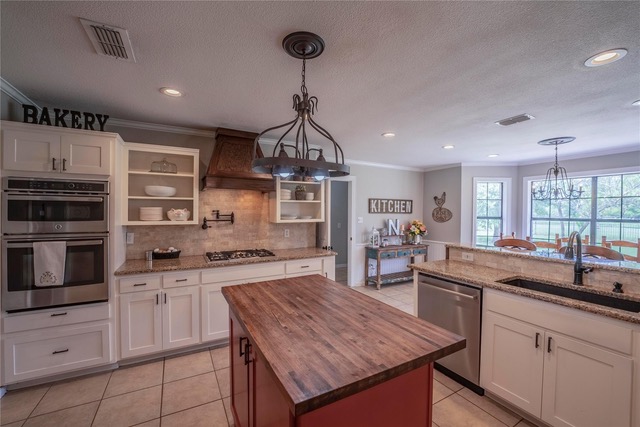History of the Jones & Tramel Historic Homes
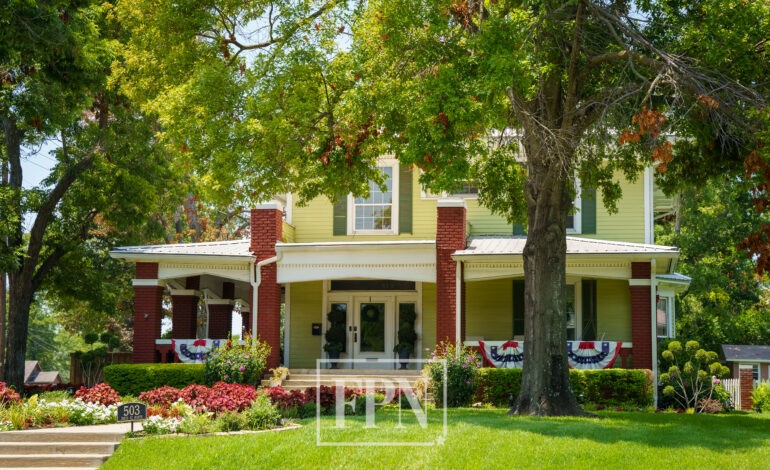
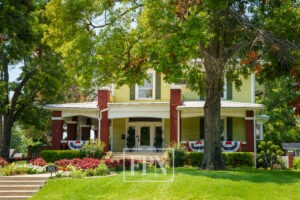
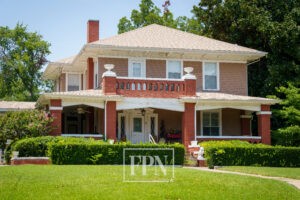
In the heart of Sulphur Springs, Texas, lies a pair of historical properties– the Jones and Tramel homes, located at 511 and 503 North Davis Street, stand as a testament to the enduring bond between two remarkable siblings, William “Willie” Wilkins Jones and Catherine Exie Jones Tramel.
In 1912, both Willie and Catherine, along with their spouses, embarked on an ambitious project, building two magnificent homes side by side. These beautiful two-story brick “four square” structures were designed in the Arts and Crafts style of architecture.
Each home boasts approximately 3500 square feet of living space and a 950 square-foot large wraparound porch, offering a glimpse into the grandeur of their time. The total cost of construction in 1912 amounted to $7500, equivalent to approximately $220,000 in present-day value.
Hallmarks of the Arts & Crafts style include exposed rafters in the roof, strong beams, and use of natural and local materials. In a home’s interior, there are lack of ornate finishes in favor of built-ins and smooth surfaces.
The four square floor plan, also known as the “prairie box” was popularized by Frank Lloyd Wright throughout the 1930s and features wide, open interior spaces with a boxy design that maximizes interior space.
Willie Jones was not only a beloved brother but also a pioneer banker who rose to become the esteemed president of City National Bank. He shared his life with Bess Vivian Ashcroft, and together they had two children, Kathryn Bess and WW “Billy Jr.”
Catherine, on the other hand, was married to ZF “Zollie” Tramel, a prosperous department store merchant with a successful business on the south side of the town’s square. The Tramels had three children: Bill, Lawrence, and Agnes.
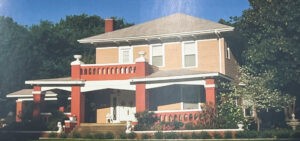
The building sites of these historic homes were part of a 320-acre tract of land being developed by Dr. CM Houston, a pivotal figure in the early history of Sulphur Springs. Willie Jones purchased his lot from the land’s owner in 1906, while Catherine’s lot was acquired in 1910 from the Hedick family. The Hedick home was moved down the street, next to the railroad tracks.
In 1944, tragedy struck on Christmas Eve when a fire broke out in the Jones kitchen, causing considerable damage to the area and smoke-related harm throughout the house. After employing an architect from Dallas, extensive repairs and remodeling were carried out, leading to slight alterations in the home’s design, no longer exactly mirroring the Tramel residence.
Over the years, both properties have undergone further modifications to their interior and exterior. The Jones home saw an enlargement of the living room and a transformation from a curved staircase to squared stairs, complemented by the addition of an elevator. The Tramel home’s changes have mainly been in exterior landscaping
Today, the Jones and Tramel homes stand as living reminders of Sulphur Springs’ rich history and the enduring bond between two families who shared not just kinship but also cherished friendship. These remarkable structures preserve the legacy of pioneers and merchants, offering a glimpse into the days when Sulphur Springs was beginning to boom.
By Taylor Nye. Information from Taste, Tales and Traditions: 150 Years of Sulphur Springs (2004). Pictures by Front Porch News.


