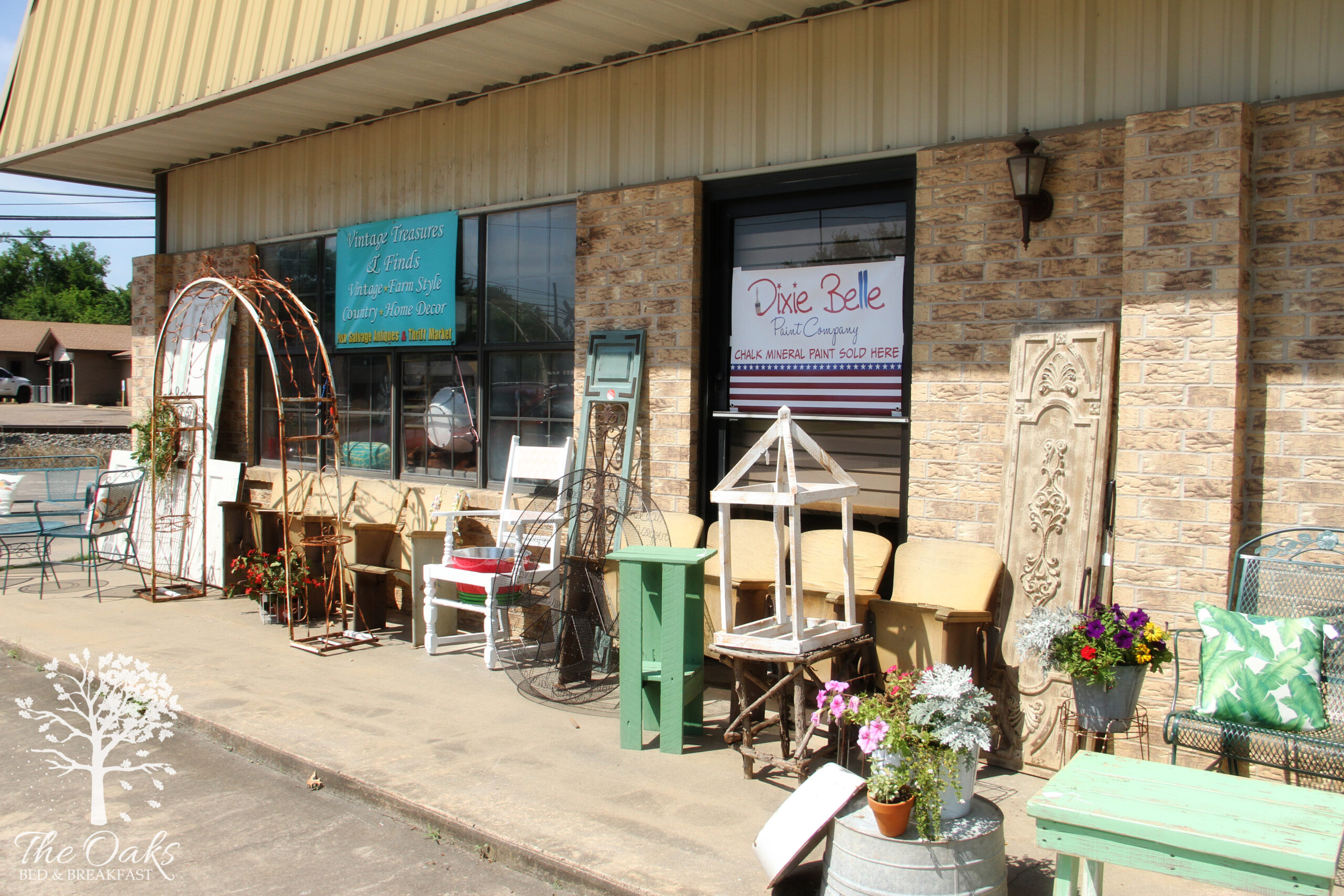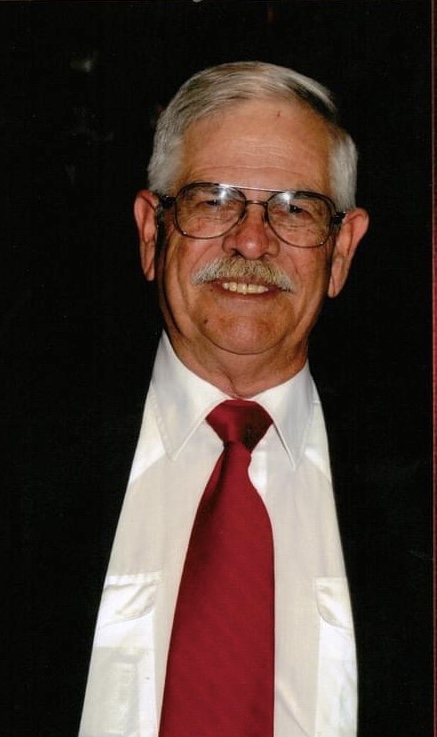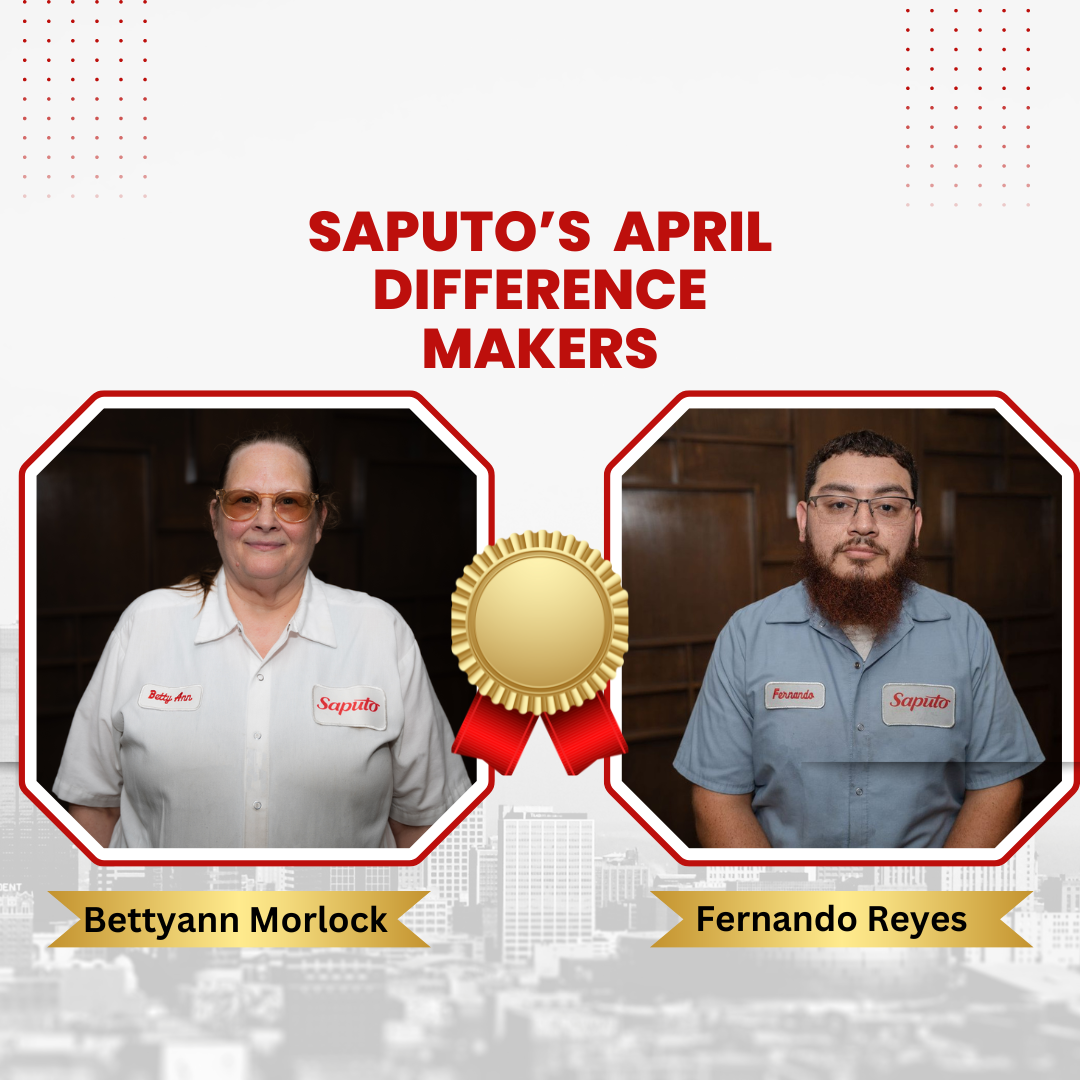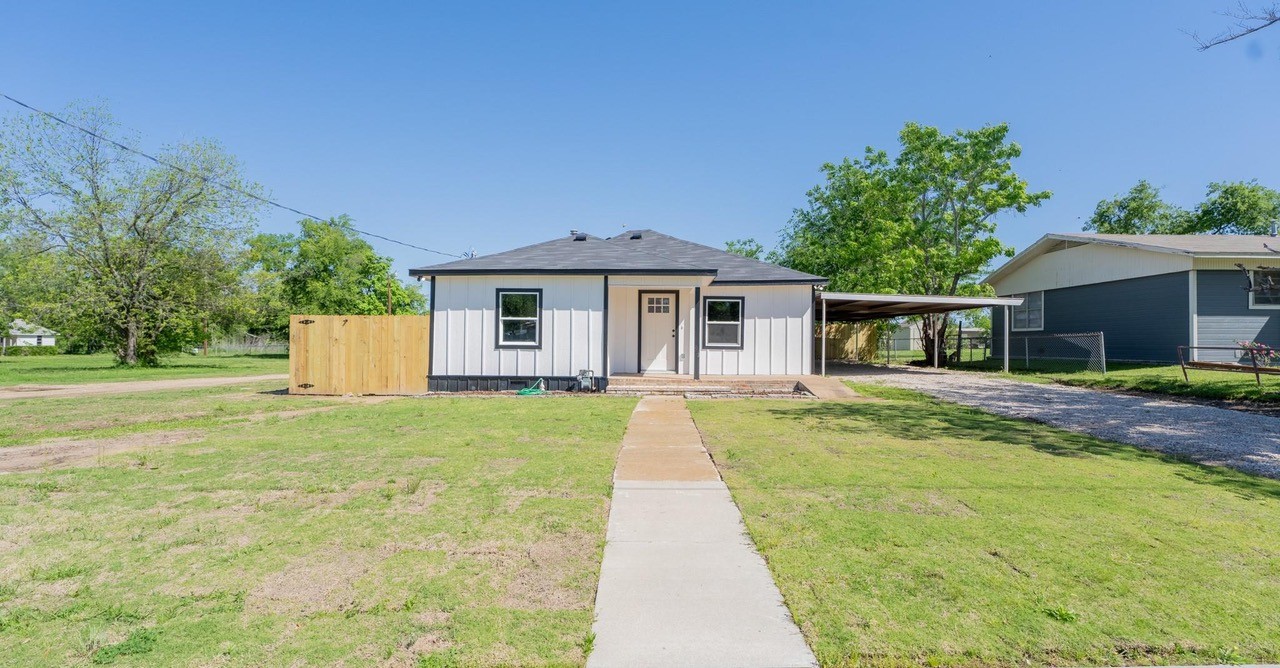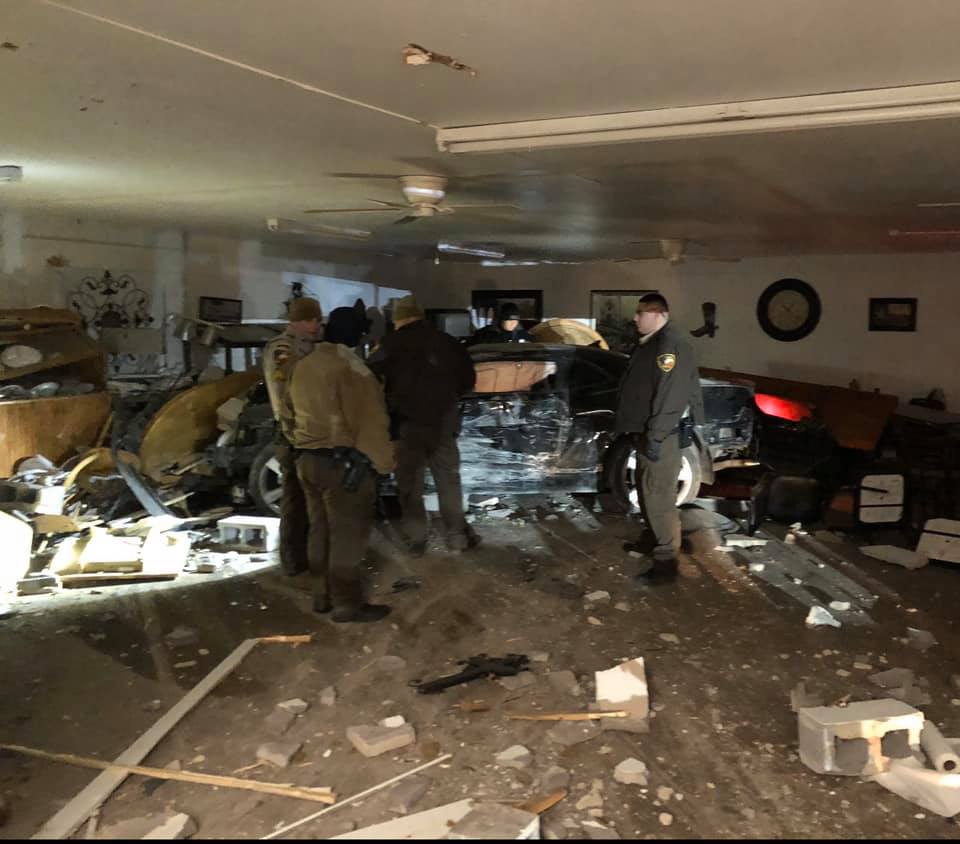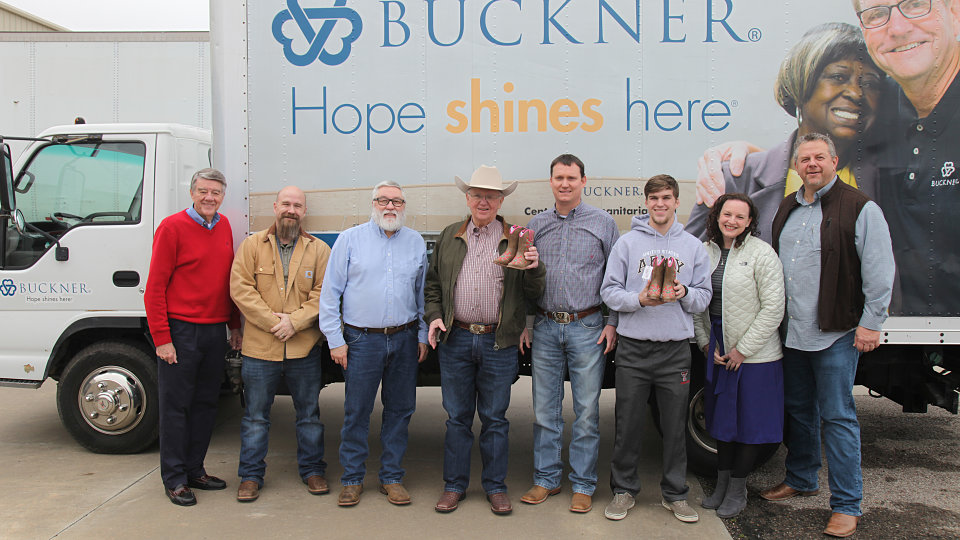4 Standout Subdivisions with Houses for Sale in Sulphur Springs
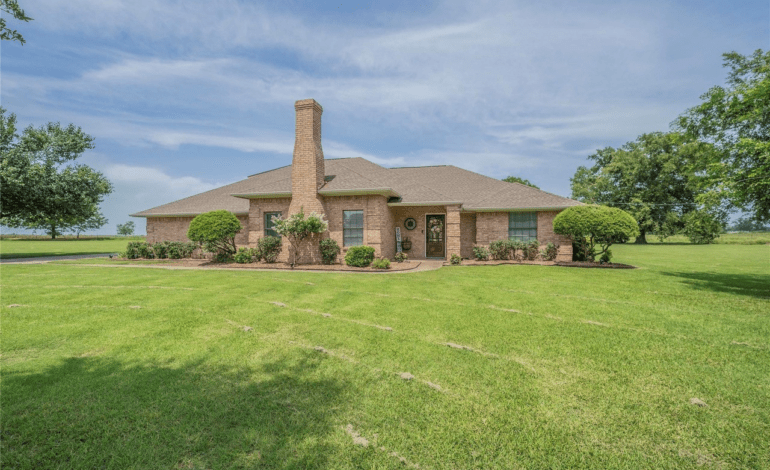
Considering a move to an established rural subdivision? Check out one of these nice subdivisions with houses for sale around Sulphur Springs.
1. Oak Ridge Estates Subdivision north of Sulphur Springs, TX. Remarkably remodeled with NEW additions, this 4 Bedroom, 4.5 bath home gives a modern vibe. The inviting atmosphere begins with a grand entryway leading to the study or library with elegant fireplace, a dining room and butlers pantry and a powder room.
The chef’s kitchen has a 12 foot quartz bar, high quality appliances, ample storage and is a culinary delight. A seamless entertaining footprint flows into the living room that is open to the expansive patio.
There’s a brand new addition of an owner’s suite with sitting area, bathroom with soaking tub, walk-in shower, two large vanities and separate custom closets. An additional private suite downstairs is perfect for guests. Upstairs the two bedrooms also have private bath entries.
Outside, the shady backyard is surrounded by new black iron fencing and has a 16 x 32 outbuilding with loft and mini split. The hilltop setting has plenty of parking, with garage, side driveway parking plus front circle drive.
2. Briarwood Estates Subdivision south of Sulphur Springs, TX. Beautiful home on a 2 acre corner lot in desirable Briarwood Estates. This 4 bedroom, 3 full bathroom home has pasture views, a fenced backyard, and an insulated storage building.
Inside you’ll find a spacious living area with a gas log fireplace and vaulted ceilings. Downstairs you have a split bedroom floor plan with the guest bathroom providing extra storage and a double sink vanity. The primary bedroom has his and her walk-in closets, a clawfoot tub, oversized tile shower and a double sink vanity.
The kitchen has an abundance of cabinets, an island, gas range with a pot filler, double oven, pantry, eat-in bar, and a single basin sink. Upstairs you have a second living or bonus area with a separate 4th bedroom that has an ensuite full bathroom.
This home has a breakfast area and a separate dining that can serve as a home office, sewing room, workout room, or play room. Homes in this neighborhood are hard to find!
Call or text Kati Adair for more info, 903-243-2304. Or go to the website here.
3. Country Club Estates Subdivision at Sulphur Springs, TX Golf Course & Country Club. This elegant 5bed, 4.5bath with high-end finishes & an elevator is located in the desirable Country Club Estates subdivision! With a mix of traditional & farmhouse chic, the open & spacious floor plan with soaring cathedral ceilings is anchored by the living room fireplace.
The 1st floor includes 2 large ensuite bedrooms, each bathroom comes with its own double vanities & walk-in closets. Enjoy the private patios off either downstairs bedroom. The kitchen is a delight with large island, butler’s pantry, electric cooktop & oven, plumbed for gas.
Avoid the stairs by accessing the 2nd story via the roomy elevator. Upstairs, you’ll find a 16×14 bonus room plus 3 bedrooms, & 2 full baths. Loads of built-ins provide a custom touch & space for storage. HIGH SPEED INTERNET allows you to work from home on this partly wooded one acre lot.
Through the oversized two-car garage, you’ll also find a storm shelter. Enjoy easy access to the popular 18-hole golf course, Country Club pool, & restaurant.
Call or text Janet Martin for more info, 903-243-0184. Or go to the website here.
4. Rocky Ridge Subdivision near Golf Course east of Sulphur Springs, TX. Large Tudor-style 4bed, 6ba with heated in-ground pool,lavish guest quarters on 2.3 acres! You’ll be able to enjoy the wooded views of your private backyard while staying cozy by the large stone-sided fireplace.
The open floor plan is an entertainer’s delight, easily accommodating large gatherings & family. Main house includes two primary retreats with ensuite bathrooms (one on 1st floor & one on 2nd floor) plus an office. Next to the 4-car carporty, guests will be comfortable in the impressive, separate guest quarters features a cathedral living area, full bar, wood burning stove, upstairs gm room, 2nd living room, wood floors, & additional wet bar.
The long circle driveway with babbling waterfall, manicured lawn, & tree-shaded acreage provide a quiet sanctuary tucked away at the back of a subdivision where wildlife abounds. New roof & newly updated granite kitchen countertops & downstairs carpet.
Could be a corporate retreat or BnB. Impressive custom home with many more amenities!








